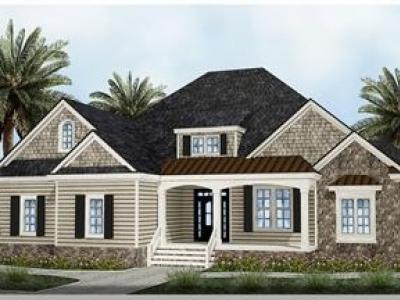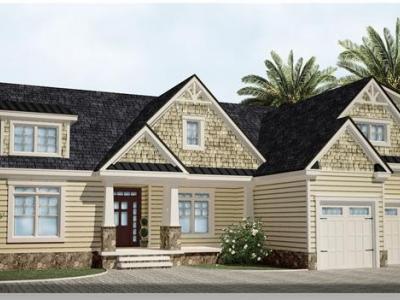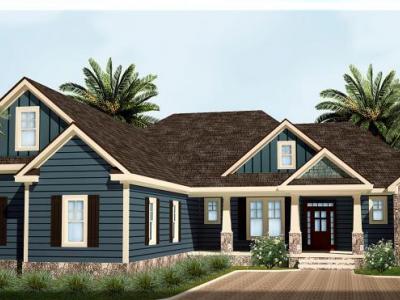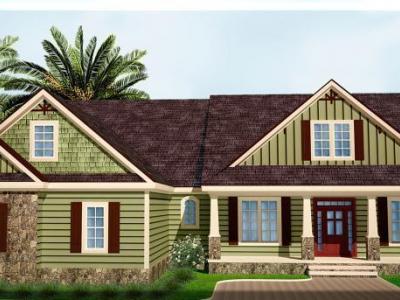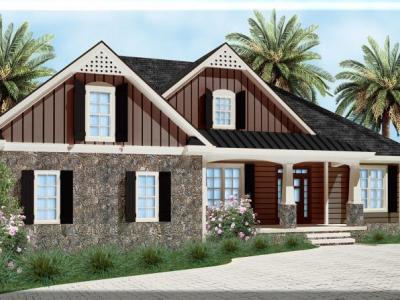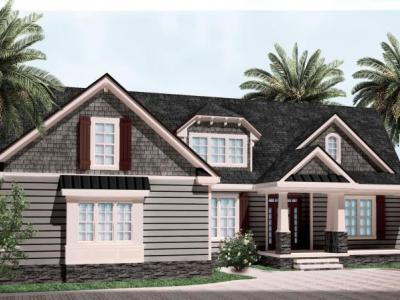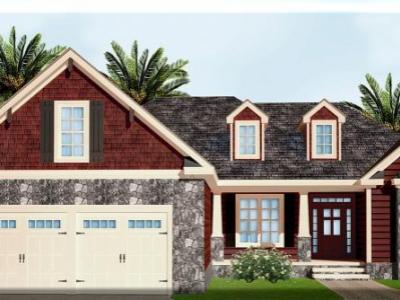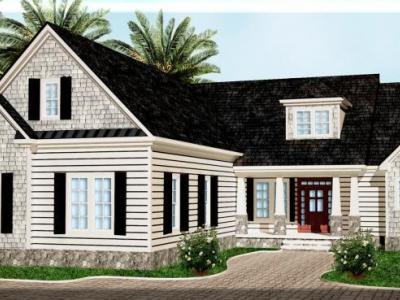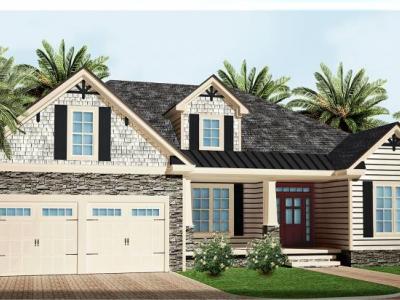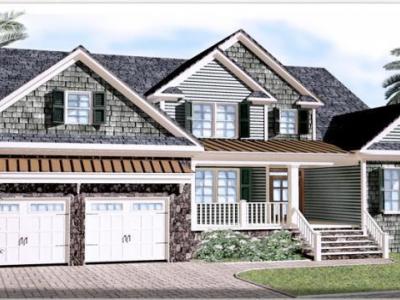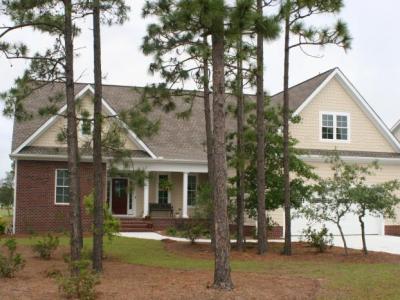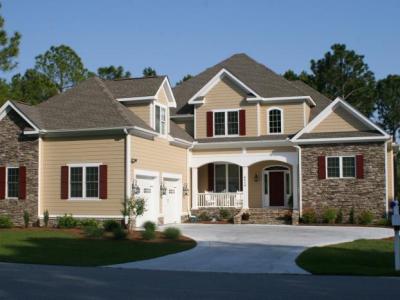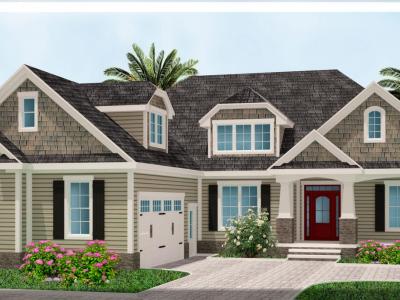Available Plans
Centerline Custom Homes is a custom home building company. We have several stock and semi custom house plans available. These plans can be modified to meet the customer’s lifestyle and budget requirements. We also work with design partners that can take your dreams and ideas into a structural complete set of plans. The plans available on this page are only a sample of our stock plans library.
With an Unlimited Building License, our team has the talents and skills to build any size or style custom house to fit your lifestyle.
The Westwood
- Bedrooms: 3
- Bathrooms: 2.5
- Approx SQ FT: 2,755
The Brookhaven
- Bedrooms: 3
- Bathrooms: 3
- Approx SQ FT: 2,875
The Camden Wood
- Bedrooms: 3
- Bathrooms: 2.5
- Approx SQ FT: 3,063
The Crestview
- Bedrooms: 3
- Bathrooms: 2.5
- Approx SQ FT: 2,972
The Pine Hill
- Bedrooms: 4
- Bathrooms: 3
- Approx SQ FT: 2,965
The Freemont
- Bedrooms: 4
- Bathrooms: 3
- Approx SQ FT: 2,919
The Richland
- Bedrooms: 3
- Bathrooms: 3
- Approx SQ FT: 2,613
The Riverton
- Bedrooms: 3
- Bathrooms: 3.5
- Approx SQ FT: 2,686
The Fairhaven
- Bedrooms: 3
- Bathrooms: 2.5
- Approx SQ FT: 2,395
The Berkley
- Bedrooms: 4
- Bathrooms: 3
- Approx SQ FT: 3,534
Belfair Waterview Copy
- Bedrooms: 4
- Bathrooms: 3
- Approx SQ FT: 3,400
Regency Green Copy
- Bedrooms: 4
- Bathrooms: 4
- Approx SQ FT: 4,000
The Hampton
- Bedrooms: 3
- Bathrooms: 2.5
- Approx SQ FT: 2553
